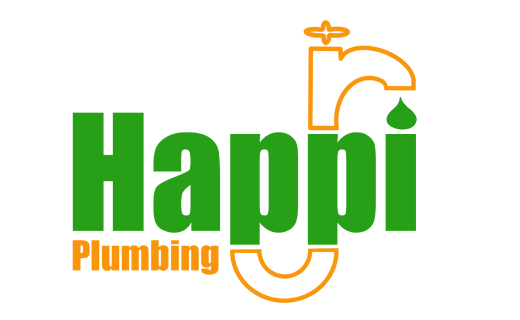Restaurant Underground Plumbing
Let me introduce you to the first stage of our restaurant remodel project- underground plumbing of sanitary sewer and grease lines.
This project is a great example of our ability to work with our customers to reduce costs and work around unexpected obstacles without hindering quality and lowering expectations.
Step 1:
Before any project we talk with our customer to understand their wishes and needs and communicate our solution plan. This customer is converting a McAllisters Deli into a Hot Pot Restaurant and the kitchen has been long overdue for an upgrade. We went over the site plans to see where the existing pipes run and then we located the actual location of the pipes. As it turns out, the existing pipe route was a good bit different from the plans and many things were not up to code. Per customer request, we worked with his own excavation team and instructed them where to open up concrete, how deep to dig, which walls to open up, etc.

Step 2:
We start pipe work by tearing out the old pipes and rerouting a new sanitary sewer line, laying it on a bed of gravel screenings. We had to do some changes along the way to bring everything up to code- change the existing floor drain pipes from 2” to 3”, add additional floor clean-outs, reroute pipes to new sink locations. Then, we tied in to the existing pipe coming from the bathrooms and continued “upstream” towards the grease trap.
Installing the grease trap was a hassle as well, first a 48” deep hole was dug and back filled with 4” of gravel screenings, then we had to maneuver a 250 gallon grease trap between electrical conduit and then set the grease trap lids level with the floor.

Once we connected our sanitary sewer line to the grease trap, we filled the pipe system up with water to make sure there would be no leaks. After no leaks were confirmed, we called an inspection- this was a 2 part inspection. Since we have the grease line on top of the sanitary sewer line, we needed to test the sanitary sewer line first, pass inspection, fill over it and only then continue laying the grease line on top.

Step 3:
After a Mecklenburg County inspector told us “beautiful work”, we cover the sanitary sewer line with gravel screenings and continue on with our grease line. We start from the grease trap and go uphill, branching off to floor sinks, kitchen hand sinks and a mop sink. Once finished, we fill up the grease line with water, confirm there is no leaks, and call inspection.



Step 4:
After hearing “beautiful work” from the inspector a second time, we go ahead and install floor sinks, clean-outs, floor drains. We make sure all these floor fixtures are the correct level in accordance with the floor and then we tape them off to protect them from concrete. The pipes are then backfilled and covered with gravel screenings before concrete can be poured.
Follow along for Stage 2: Rough-in Plumbing and Stage 3: Final Finish Plumbing


