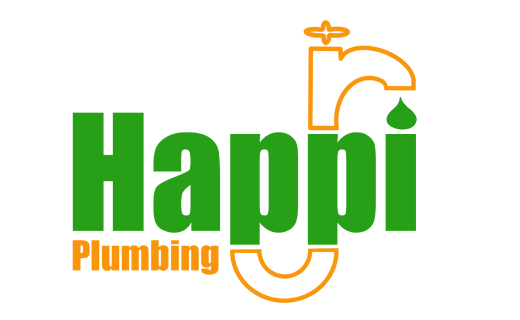Pizzeria Underground
Another restaurant and yet another example of excellence in plumbing! This is a new construction for a pizzeria in a prebuilt building. This project combined 2 units into 1.
First we started excavating and laying pipe for the connections to the sanitary sewer line. You’ll notice that there is 2 sanitary sewer tie ins and the pipe for the sinks/vents are all 3” or 4”- this is because we will be installing wall clean outs for serviceability.





After testing and getting the sanitary sewer line, we proceed to the grease line that connects into an existing grease line for the whole building.



After installing, testing, and inspecting our grease line, we backfill and compact the dirt. We then move on to installing floor sinks, floor drains, floor cleanouts, and connecting copper water lines for the trap primers in the floor drains and one of the floor sinks.


All floor sinks, floor drains, floor cleanouts are covered and ready for concrete to be poured!


